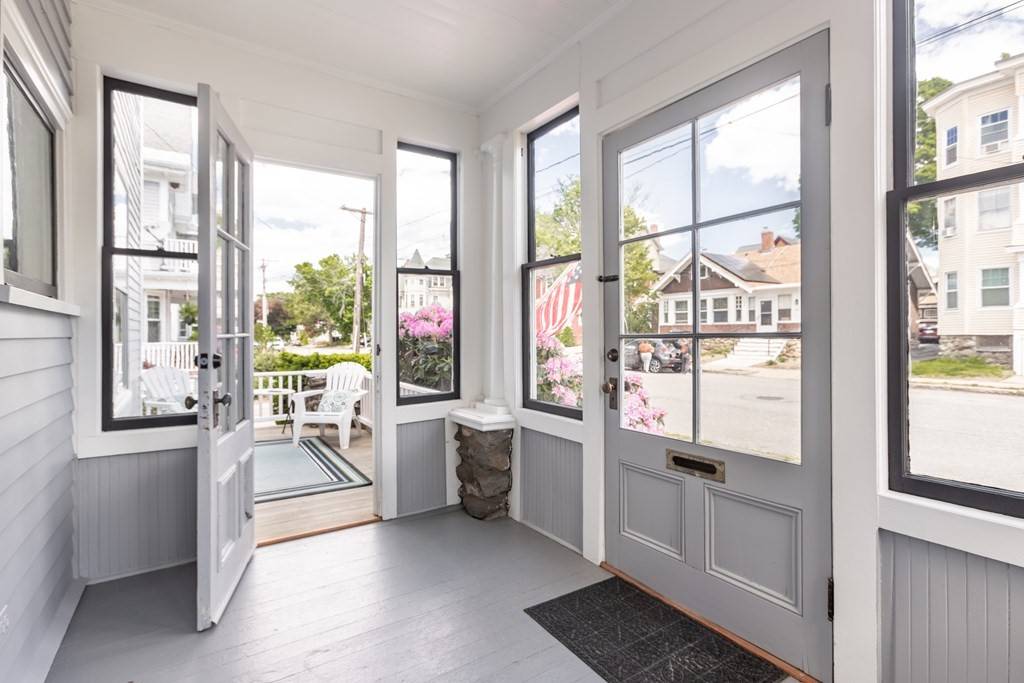$470,000
$389,900
20.5%For more information regarding the value of a property, please contact us for a free consultation.
86 Webster St Haverhill, MA 01830
4 Beds
1.5 Baths
2,082 SqFt
Key Details
Sold Price $470,000
Property Type Single Family Home
Sub Type Single Family Residence
Listing Status Sold
Purchase Type For Sale
Square Footage 2,082 sqft
Price per Sqft $225
MLS Listing ID 72837850
Sold Date 06/30/21
Style Colonial
Bedrooms 4
Full Baths 1
Half Baths 1
HOA Y/N false
Year Built 1900
Annual Tax Amount $4,015
Tax Year 2021
Lot Size 8,276 Sqft
Acres 0.19
Property Sub-Type Single Family Residence
Property Description
Classic Foursquare in desirable historic Highlands neighborhood features hardwood floors and high ceilings throughout. Entering a large foyer, you cannot miss the beautiful staircase. Impressive living and dining rooms with tall windows. Pocket doors open up this well-lit space. A bright fireplace and ample window seat add interest in the dining room. Beamed ceilings in the office. Generous kitchen with a backyard view. Four spacious sunny bedrooms with sizable windows. Second-floor anteroom can be used as an office, library or a space to relax. Full bath upstairs with antique clawfoot tub; half bath downstairs. Large walk-up attic has plenty of storage area and a finished full-height room. Extensive multi-room cellar. Front and back porches. Recently painted exterior. New road-grade driveway. Majestic backyard maple tree is a highlight in the fall. Garden lovers, come enjoy the mature perennials and the beautiful outdoors. Bring your finishing touches to this inviting home.
Location
State MA
County Essex
Zoning RES
Direction Kenoza Ave to Webster St.
Rooms
Basement Full, Walk-Out Access, Interior Entry
Primary Bedroom Level Second
Dining Room Flooring - Hardwood, Window(s) - Bay/Bow/Box
Kitchen Flooring - Hardwood
Interior
Interior Features Ceiling - Beamed, Entrance Foyer, Home Office, Library, Bonus Room
Heating Baseboard, Oil
Cooling Window Unit(s)
Flooring Flooring - Hardwood
Fireplaces Number 1
Fireplaces Type Dining Room
Appliance Range, Refrigerator, Washer, Dryer, Electric Water Heater, Leased Heater, Utility Connections for Electric Range
Exterior
Utilities Available for Electric Range
Roof Type Shingle
Total Parking Spaces 5
Garage No
Building
Foundation Stone
Sewer Public Sewer
Water Public
Architectural Style Colonial
Read Less
Want to know what your home might be worth? Contact us for a FREE valuation!

Our team is ready to help you sell your home for the highest possible price ASAP
Bought with Jaclyn Wells • EXIT Realty Beatrice Associates





